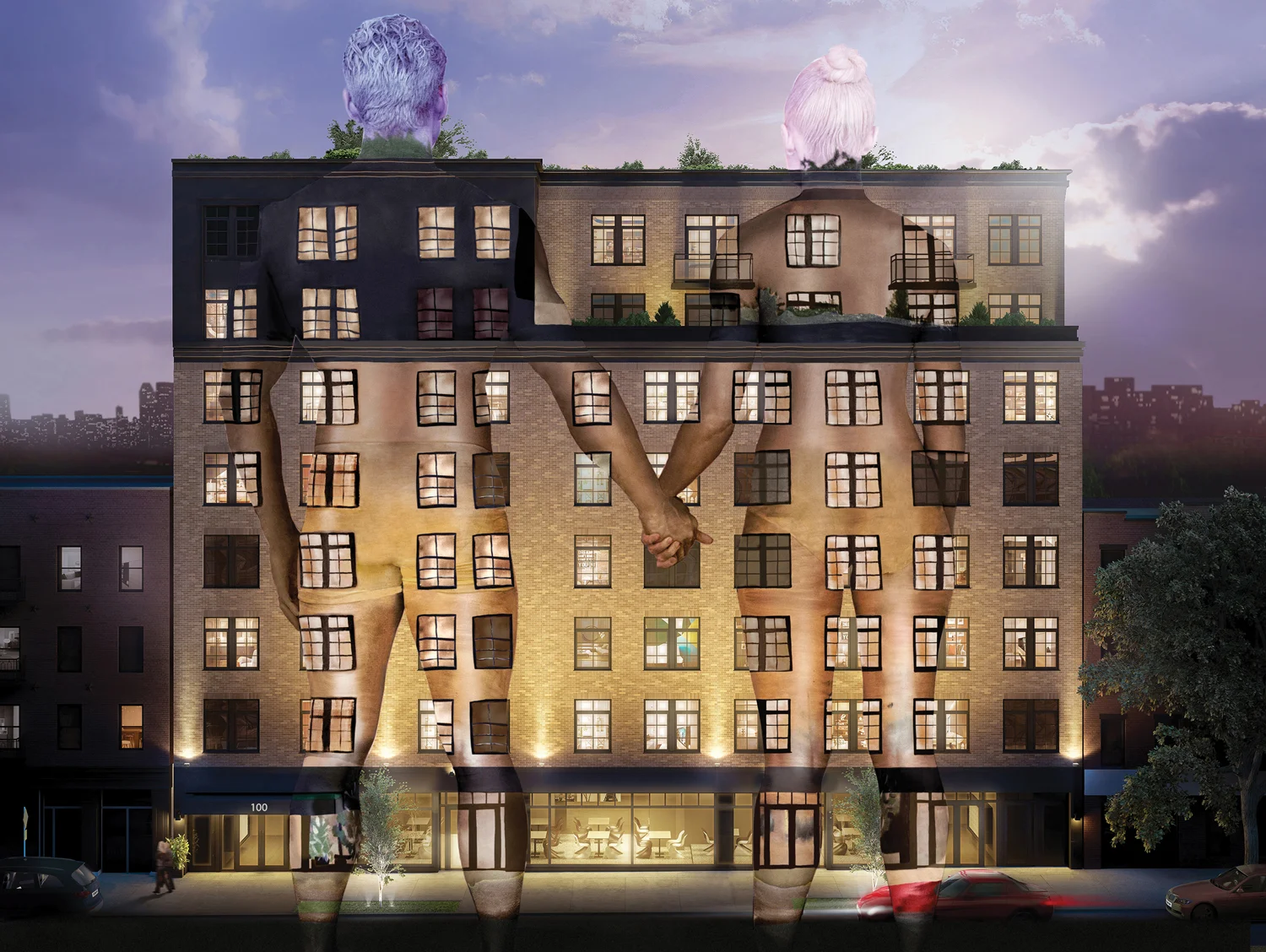196 ORCHARD
Crafted by Incorporated Architecture and Design. Oversized, dramatic Metallic Bronze industrial-styled casement windows with imported Gilded Bronze glazed Spanish brick surrounds. Crowned by private rooftop gardens.
24-hour attended lobby.
Ornamental brass privacy screens.
Custom-designed acid-etched Eramosa marble reception desk.
Two passenger elevators with honed Athens Grey marble floors, bleached European walnut paneling, and bronze detailing.
4,100 square foot landscaped rooftop terrace, a private sanctuary and outdoor living room, programmed for day-to-night.
Cocktails at sunset. Dining under the stars. Dedicated areas for entertaining furnished with custom seating, a chef's table and two outdoor kitchens.
A new perspective on living in the Lower East Side. Furnished sun lounge with a lawn promenade.
Studio to four bedroom residences designed by Incorporated with unexpected touches including custom-designed industrial casement windows.

















